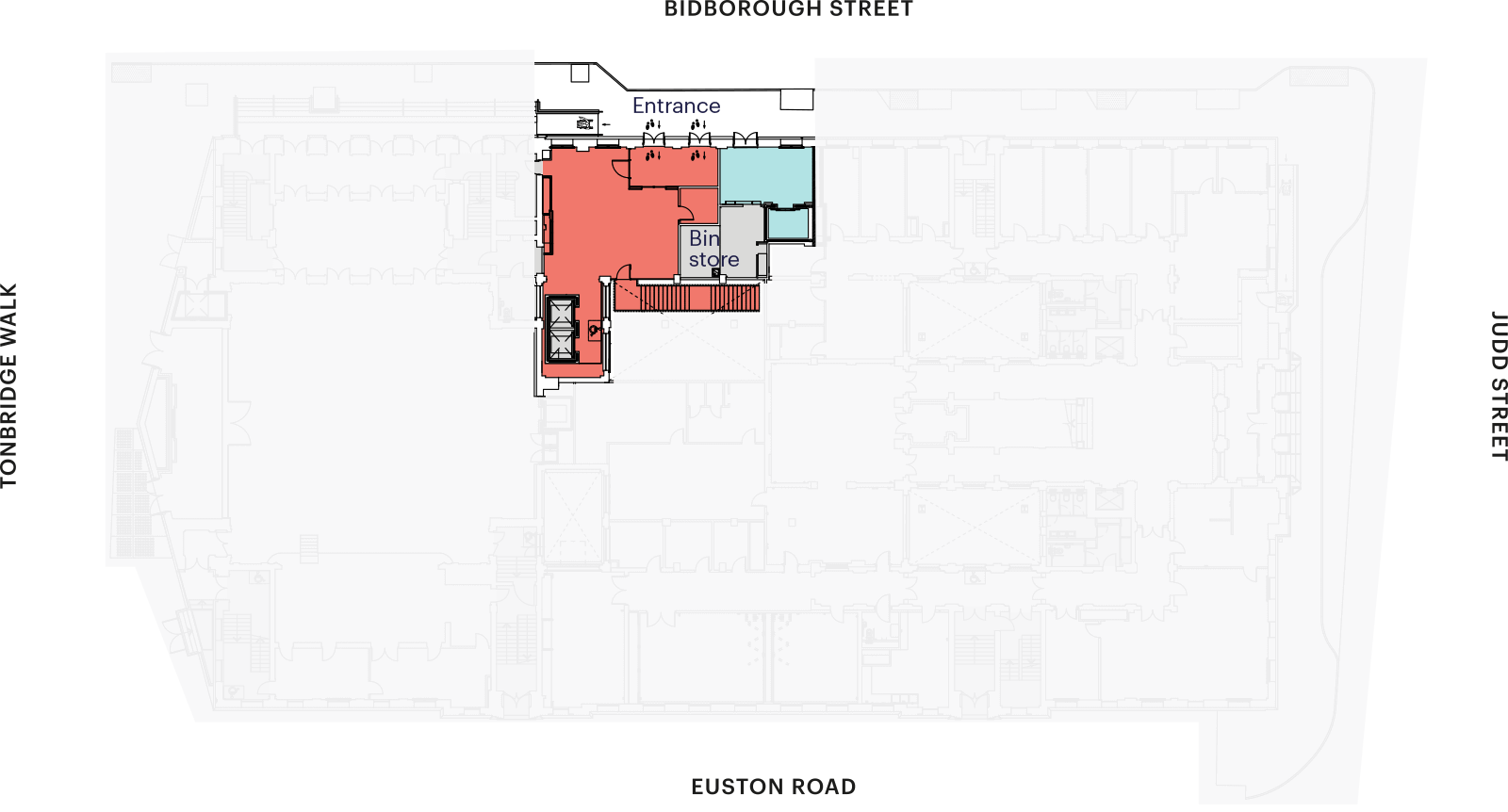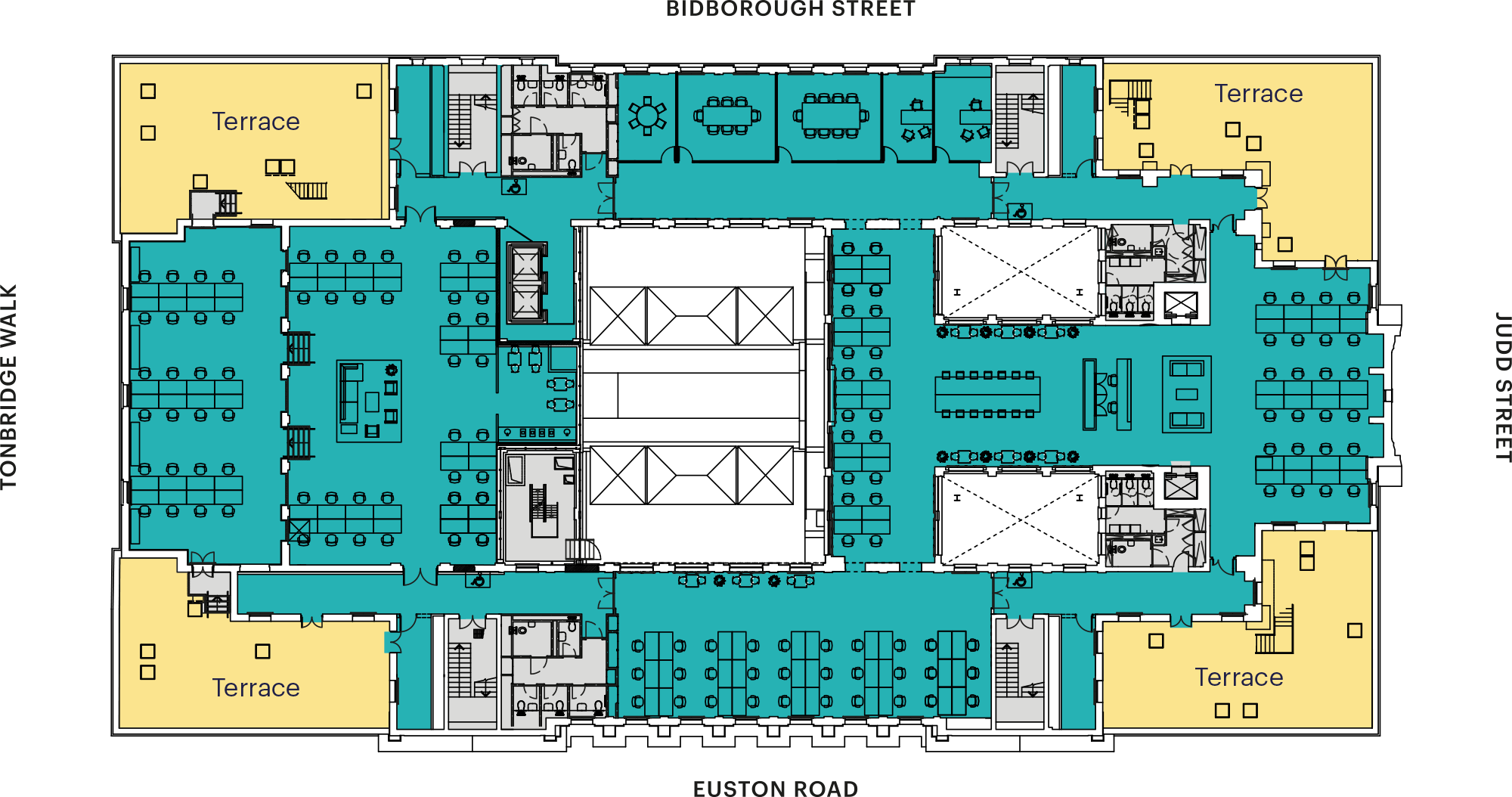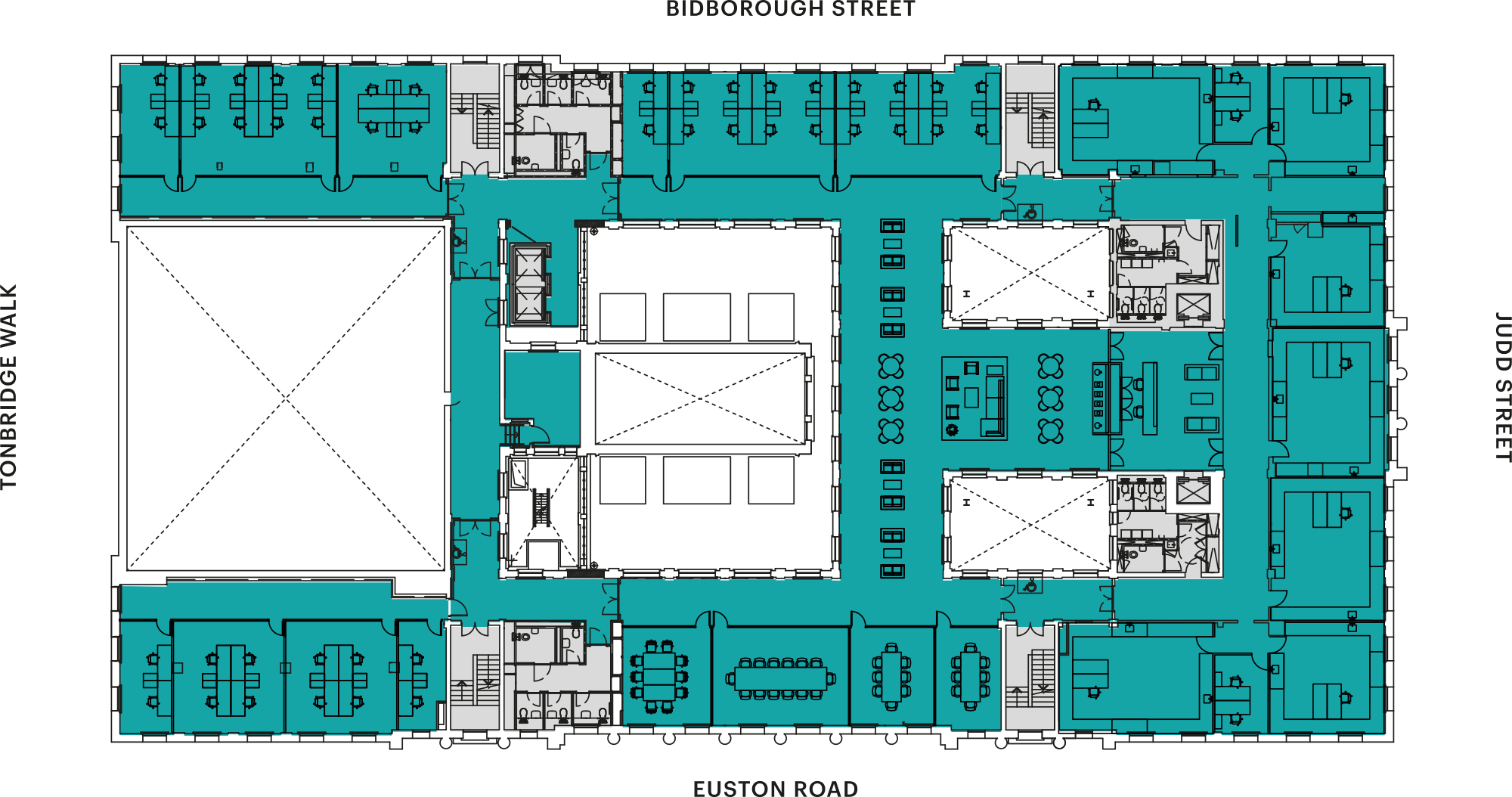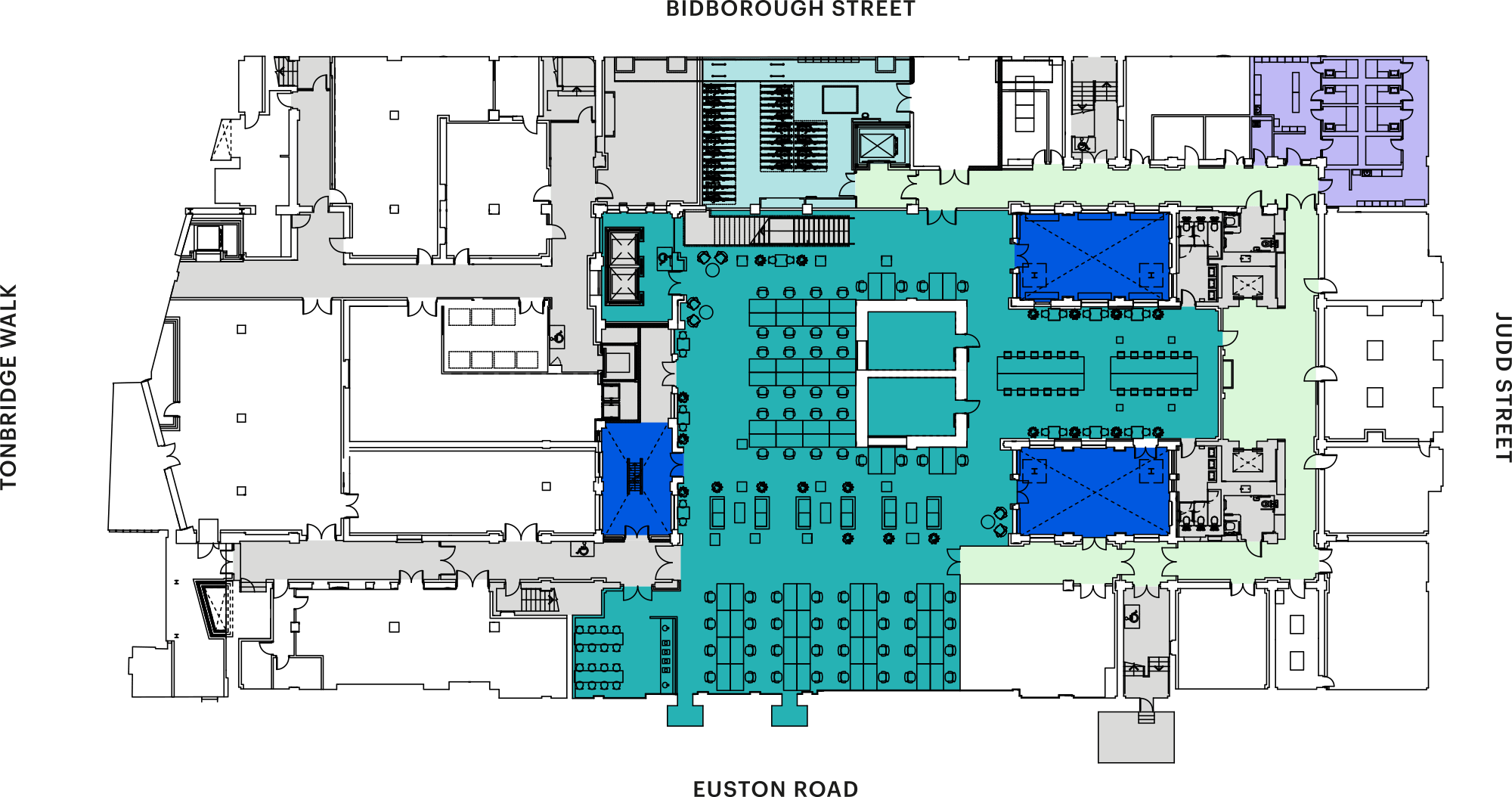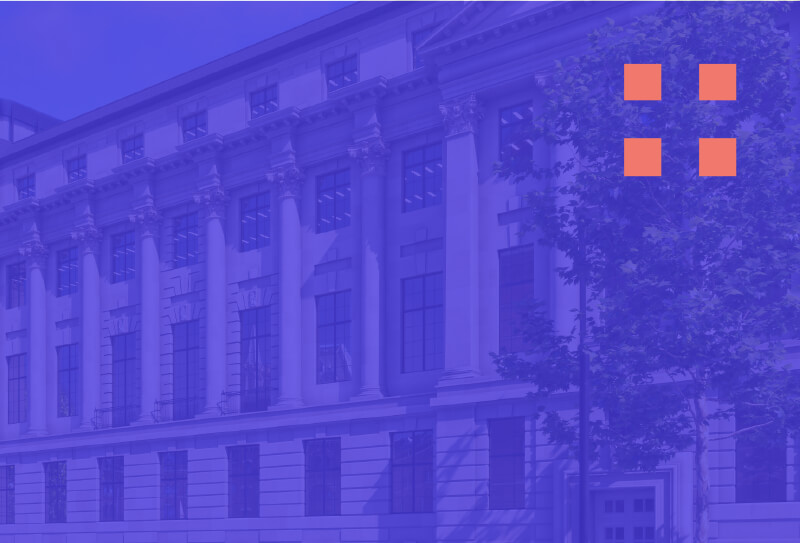

CGI of exterior façade.
CGI of reception area.
CGI of 2nd floor.
CGI of 3rd floor.
CGI of 3rd floor terrace.
Accommodation
Floor
sq ft
sq m
Third
12,186
1,132
Second
15,457
1,436
Ground
(Reception)
(Reception)
900
84
Lower Ground
8,550
794
Total
37,093
3,446
The building will be independently measured on practical completion
to verify the floor areas stated above. Affordable workspace provision.
Occupiers should be aware that 20% of the total NIA is required to be
SME affordable workspace.
to verify the floor areas stated above. Affordable workspace provision.
Occupiers should be aware that 20% of the total NIA is required to be
SME affordable workspace.
Download floor plans
Download space plans







